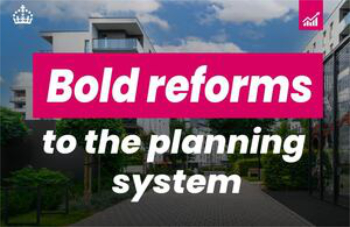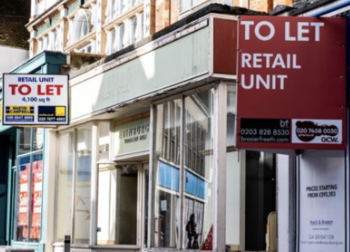Common area
The term ‘common area’ (or common part) refers to areas and amenities which are provided for the common use of more than one person. Where there is a tenancy in common, such as a in a residential building complex, the common areas can be used by all tenants, with no one individual possessing more control over, or right to them than another.
This is different from common land which, in English law, refers to registered land on which individuals have ‘rights in common’.
Examples of common areas include:
- Car parks and access ramps.
- Corridors.
- Hallways.
- Lobbies and reception areas.
- Stairways.
- Roofs.
- Lifts.
- Fire escapes.
- Gutters and downpipes.
- Gardens, yards etc.
- Entrances and paths leading to entrances.
- Amenities such as kitchens, fitness facilities, store rooms, laundry rooms, etc.
- Recreational areas.
In a residential building, tenants are typically jointly responsible for the up-keep and maintenance of common areas. However, building owners may employ a building or facilities manager to maintain them. Depending on the level of up-keep, it can be advisable for tenants to arrange meetings at certain times throughout the year to discuss the maintenance of the common areas.
Common parts are defined as: 'Those parts of domestic properties (such as a block of flats) which are used in common by the occupants of more than one flat (such as the corridors and fire-escape routes)' in A reformed building safety regulatory system, Government response to the ‘Building a Safer Future’ consultation, Ministry of Housing, Communities and Local Government, April 2020.
The Housing Grants, Construction and Regeneration Act 1996 (HGRA - also known as the Construction Act) suggests that ‘common parts’ refers to: ‘...the structure and exterior of the building and common facilities provided, whether in the building or elsewhere, for persons who include the occupiers of one or more flats in the building’.
The Building Safety Act 2022 states: “common parts”, in relation to a building, means—
- (a) the structure and exterior of the building, except so far as included in a demise of a single dwelling or of premises to be occupied for the purposes of a business, or
- (b) any part of the building provided for the use, benefit and enjoyment of the residents of more than one residential unit (whether alone or with other persons);
[edit] Related articles on Designing Buildings
Featured articles and news
Commissioning Responsibilities Framework BG 88/2025
BSRIA guidance on establishing clear roles and responsibilities for commissioning tasks.
An architectural movement to love or hate.
Don’t take British stone for granted
It won’t survive on supplying the heritage sector alone.
The remarkable story of a Highland architect.
The Constructing Excellence Value Toolkit
Driving value-based decision making in construction.
Meet CIOB event in Northern Ireland
Inspiring the next generation of construction talent.
Reasons for using MVHR systems
6 reasons for a whole-house approach to ventilation.
Supplementary Planning Documents, a reminder
As used by the City of London to introduce a Retrofit first policy.
The what, how, why and when of deposit return schemes
Circular economy steps for plastic bottles and cans in England and Northern Ireland draws.
Join forces and share Building Safety knowledge in 2025
Why and how to contribute to the Building Safety Wiki.
Reporting on Payment Practices and Performance Regs
Approved amendment coming into effect 1 March 2025.
A new CIOB TIS on discharging CDM 2015 duties
Practical steps that can be undertaken in the Management of Contractors to discharge the relevant CDM 2015 duties.
Planning for homes by transport hubs
Next steps for infrastructure following the updated NPPF.
Access, history and Ty unnos.
The world’s first publicly funded civic park.
Exploring permitted development rights for change of use
Discussing lesser known classes M, N, P, PA and L.
CIOB Art of Building photo contest 2024 winners
Fresco School by Roman Robroek and Once Upon a Pass by Liam Man.























